The Barrington Eco Hut is designed by Fresh Prince, a design and building practice with a particular passion for designing tiny eco houses. The firm is committed to exploring how small dwellings can allow Australians to spend time in remote, picturesque locations, without disturbing the surrounding environment.
Barrington Eco Hut is the practice’s latest tiny project. You’ll find no phone reception or Wi-Fi here, just 14 square metres of interior space (less than a third of the size of a typical one-bedroom city apartment!) and the surrounding riverbanks. The brief from the client was simply to create a self-contained, off-grid cabin with minimal impact on the environment.
While many architectural projects take years to come to fruition, the entire design and building process was completed in about six months, with the use of prefabricated construction.
‘Prefabricated construction is great for remote sites because the construction process can be streamlined without the hassle of getting materials and tradespeople to and from the site,’ says Fresh Prince director, Alice Nivison. ‘We love it because it also means we have a centralised space where we design and build, the materials are looked after and off-cuts are stored for later reuse, and we can work in any weather.’
The design of this particular project was tailored to its specific site in Barrington Tops, NSW, about two hours drive north-west of Newcastle.
‘Although the general orientation was preconceived, the prefabricated nature of the cabin allowed us to manoeuvre the dwelling on site, making micro adjustments to capture the best views and ambience in real time, and find the perfect spot,’ says Alice.
Eschewing a ‘cookie cutter’ design approach, Fresh Prince began the design process from scratch in order to determine what was truly essential. The resulting project frames the surrounding views from the living and sleeping areas, with a more private outlook towards the adjacent woodland from the bathroom. Double doors open out towards the river, creating a feeling of expansiveness despite the dwelling’s tiny interior footprint. Continuous built-in joinery also removes the need for additional furniture.
Among the eco-friendly features of the cabin are an integrated off-grid solar system, rigid foam insulation that creates minimal air gaps (as wool insulation can shift during transport and over time, causing weak spots in the thermal performance), a composting toilet; and carbon-neutral Weathertex exterior cladding.
‘We hope that through exploring these tiny designs, we can inspire people to rethink the amount of space they need in their homes, and through this, live a more simplified life,’ Alice says.
The Barrington Eco Cabin has recently welcomed its first guests. Find out more here.
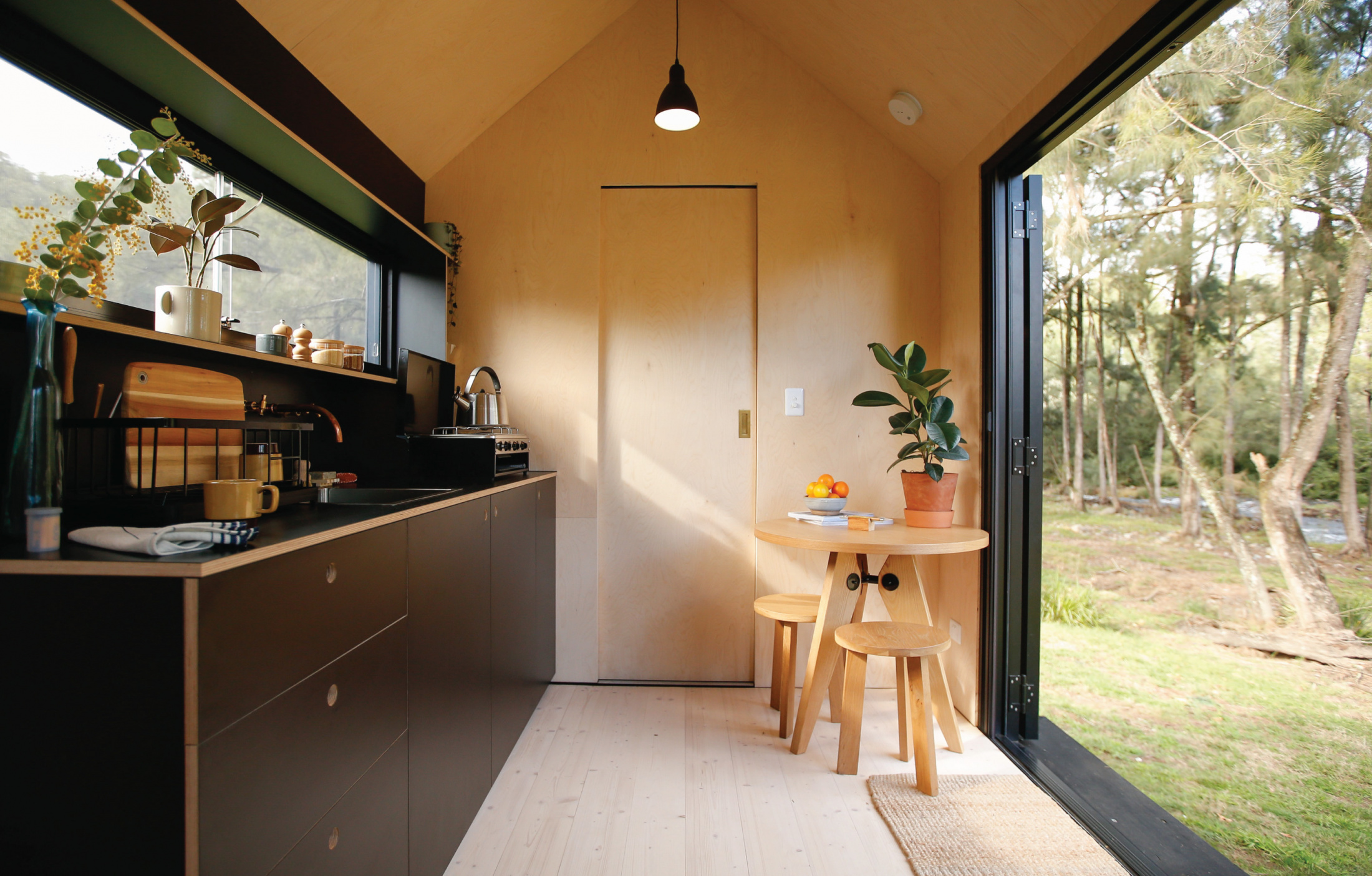
Styling – Studio RJM
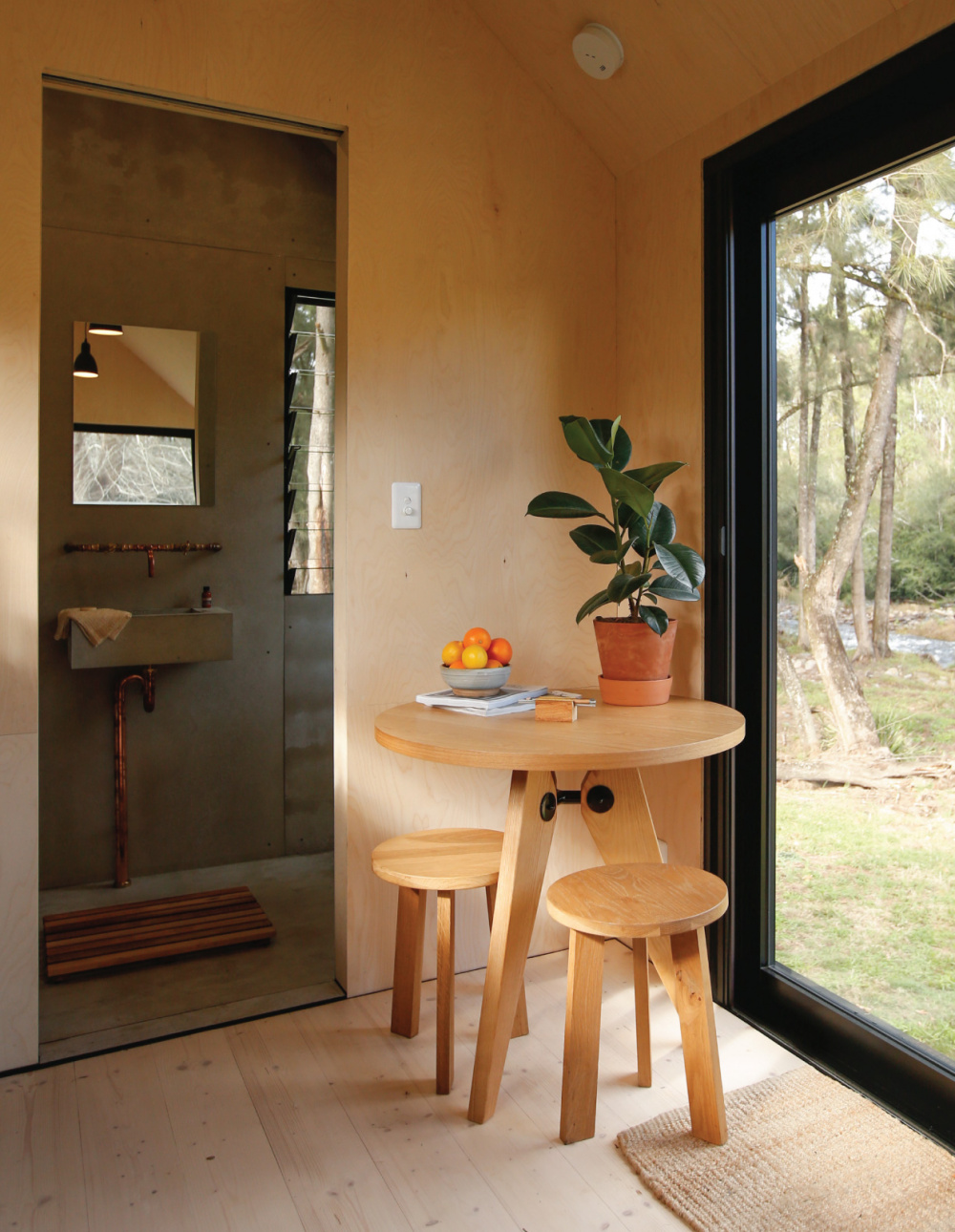
Styling – Studio RJM
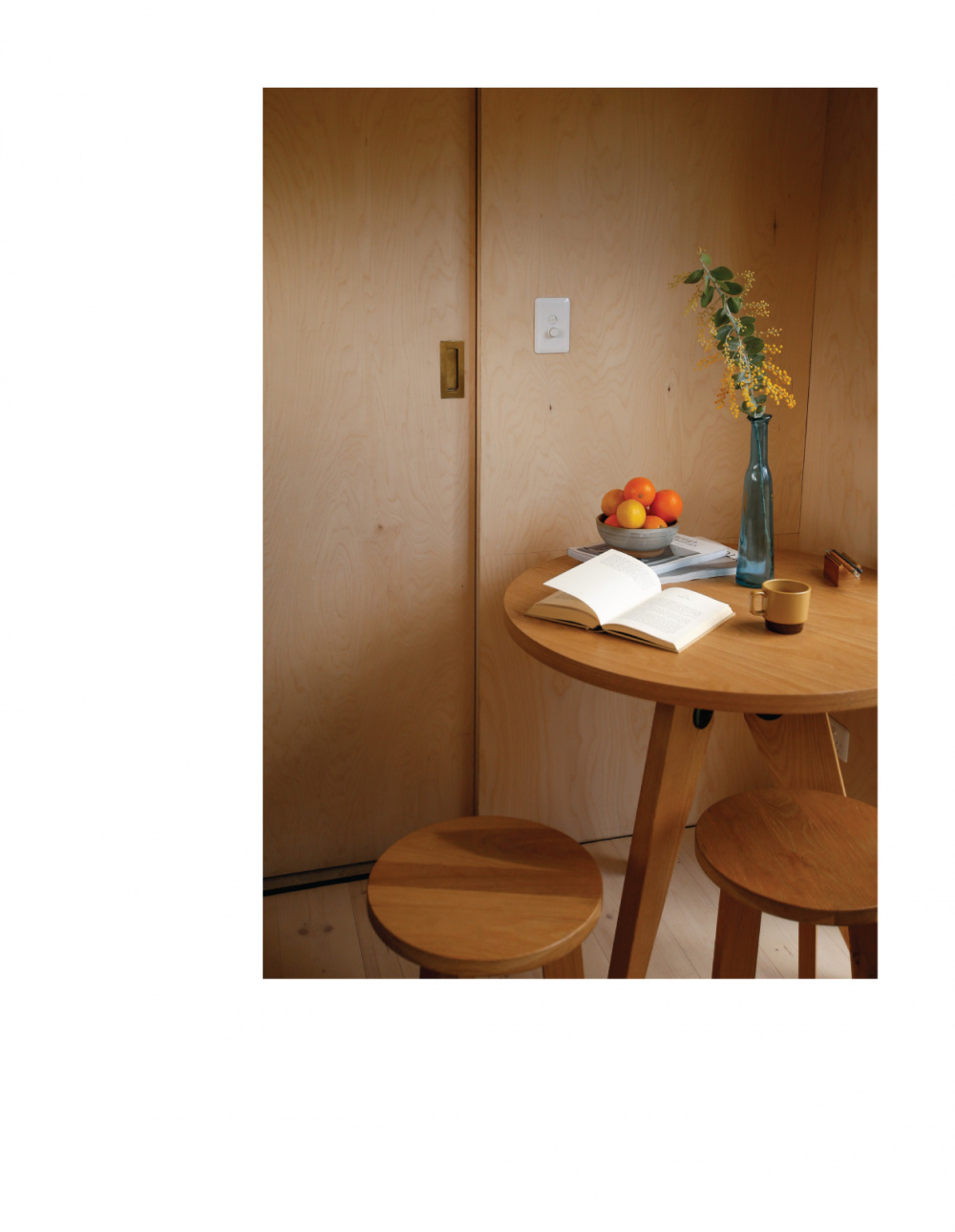
Styling – Studio RJM
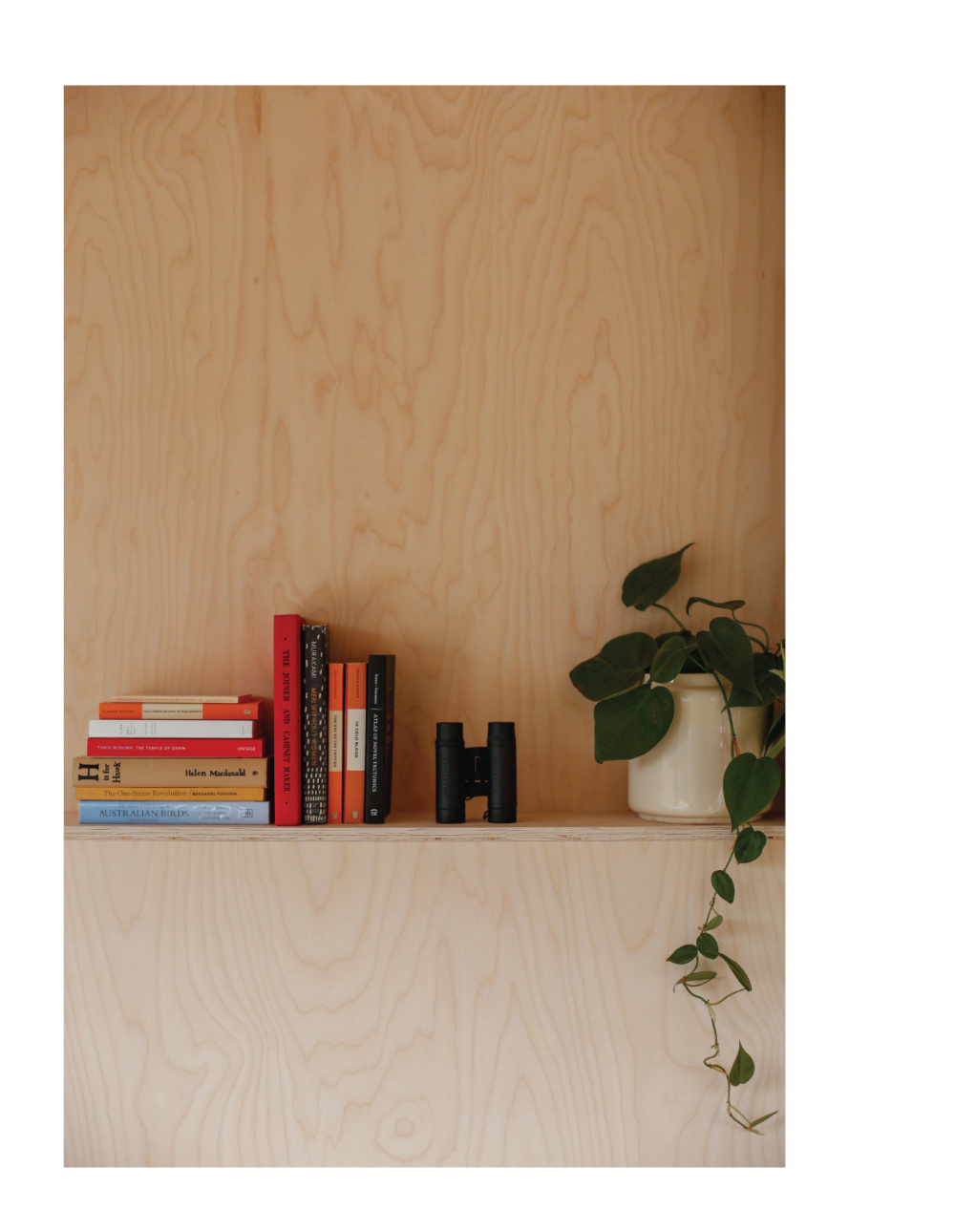
Styling – Studio RJM
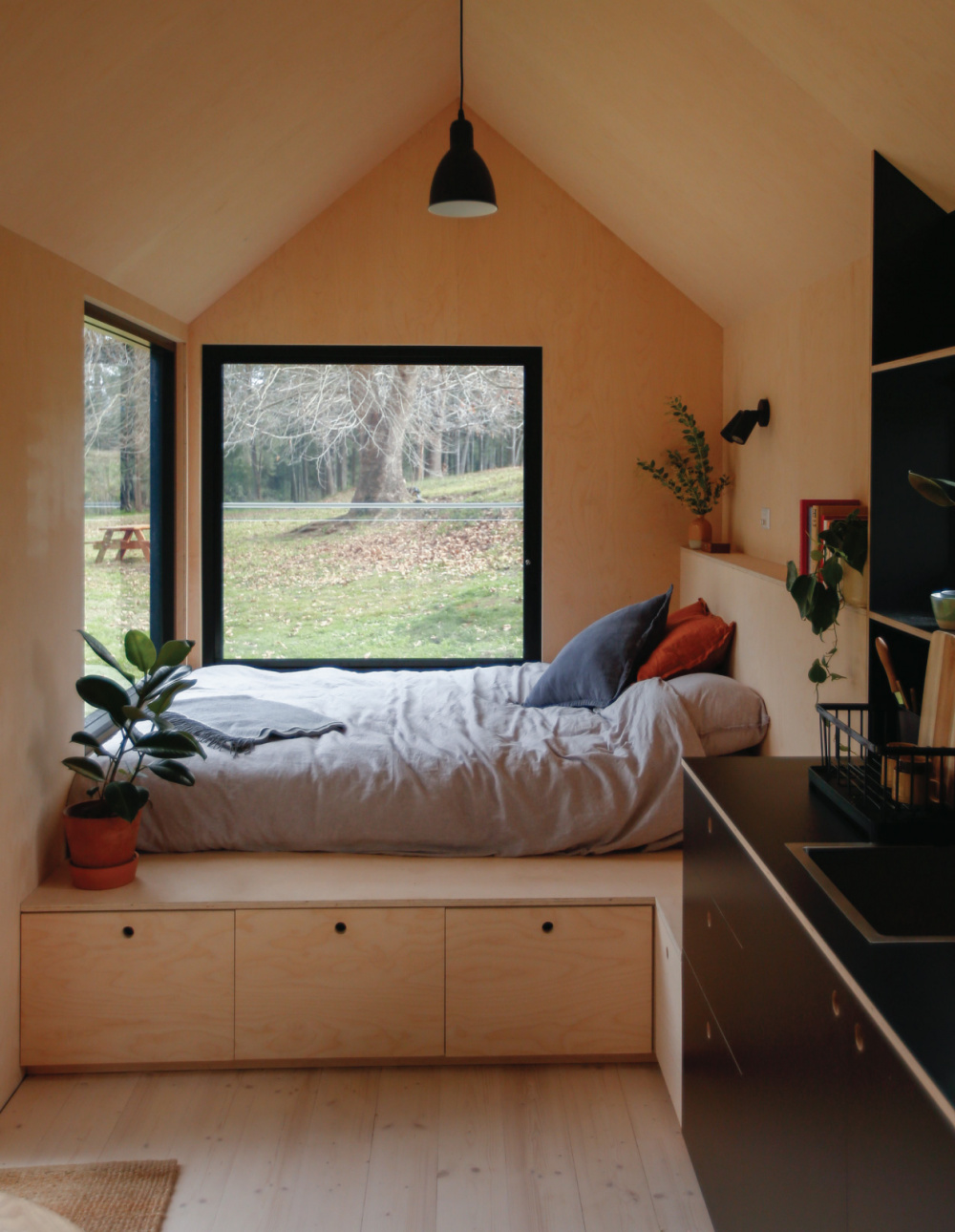
Styling – Studio RJM
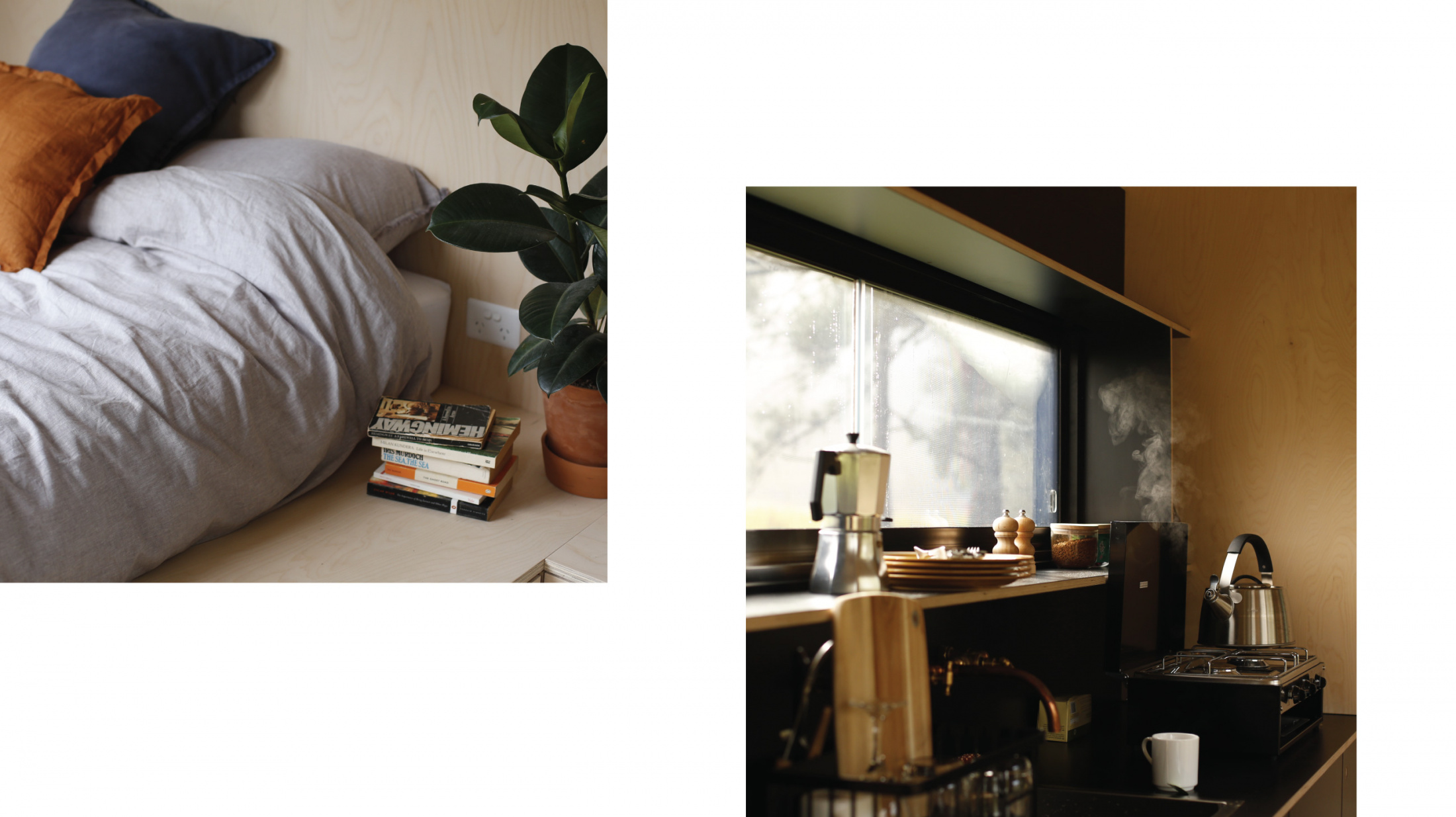
Styling – Studio RJM
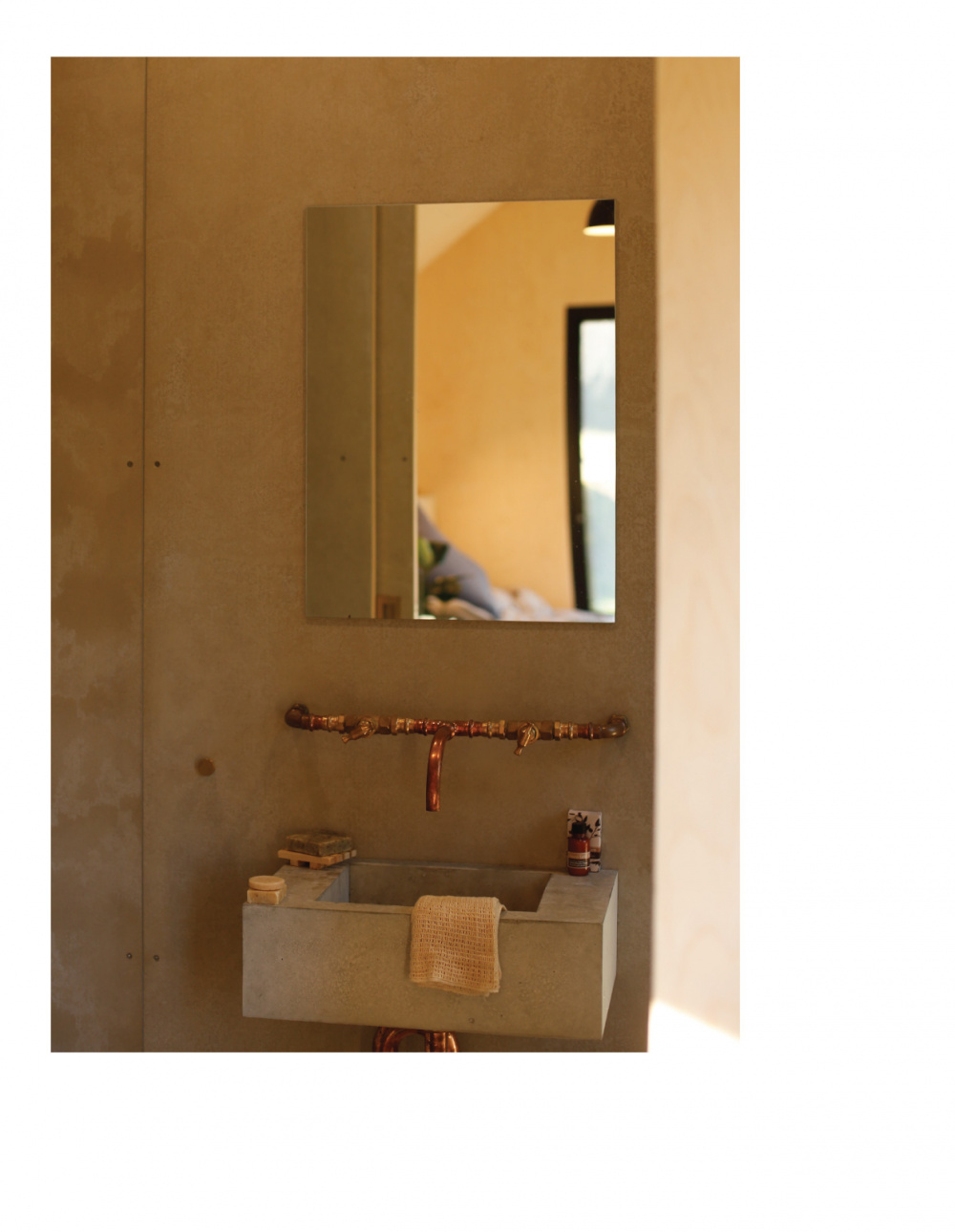
Styling – Studio RJM
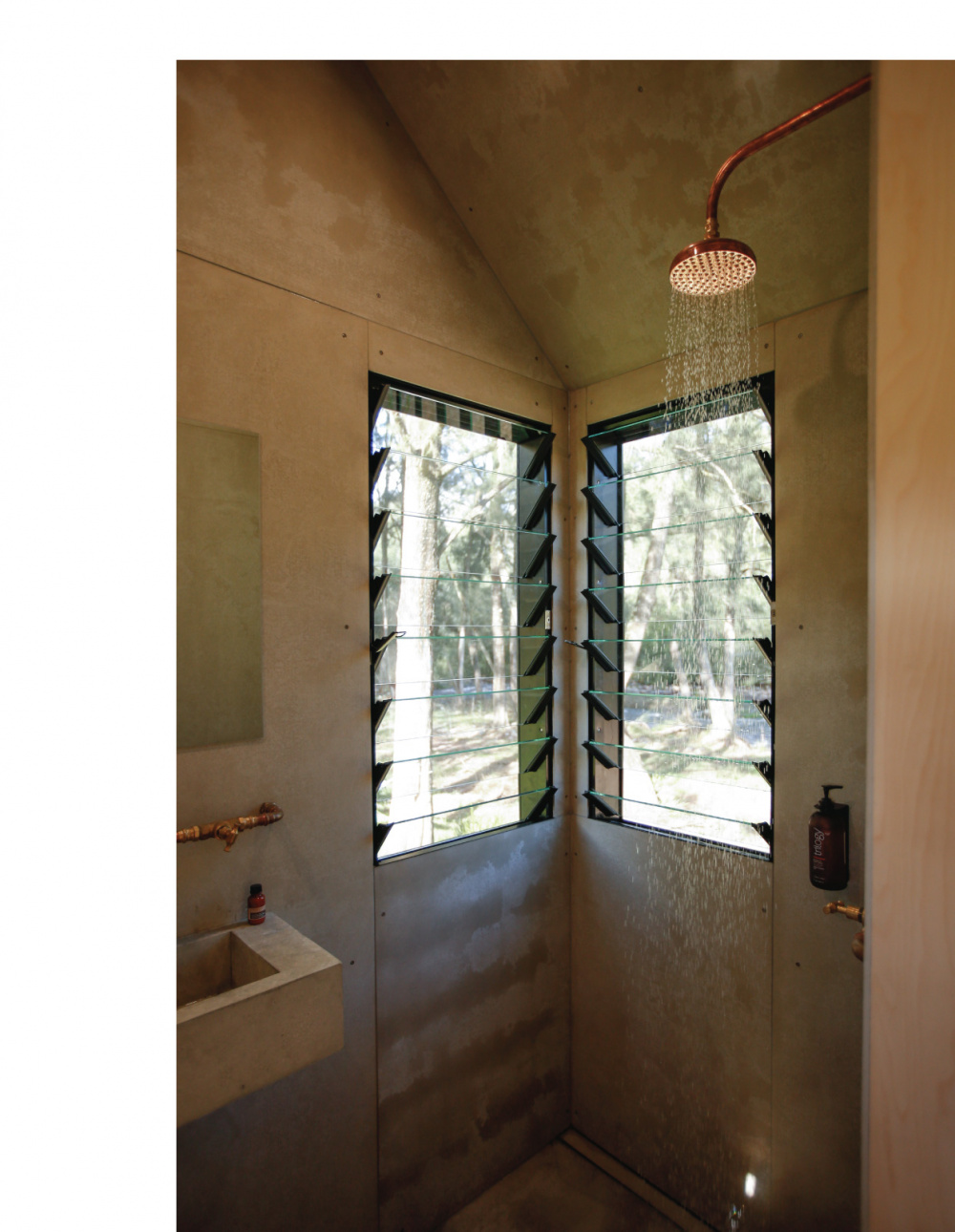
Styling – Studio RJM
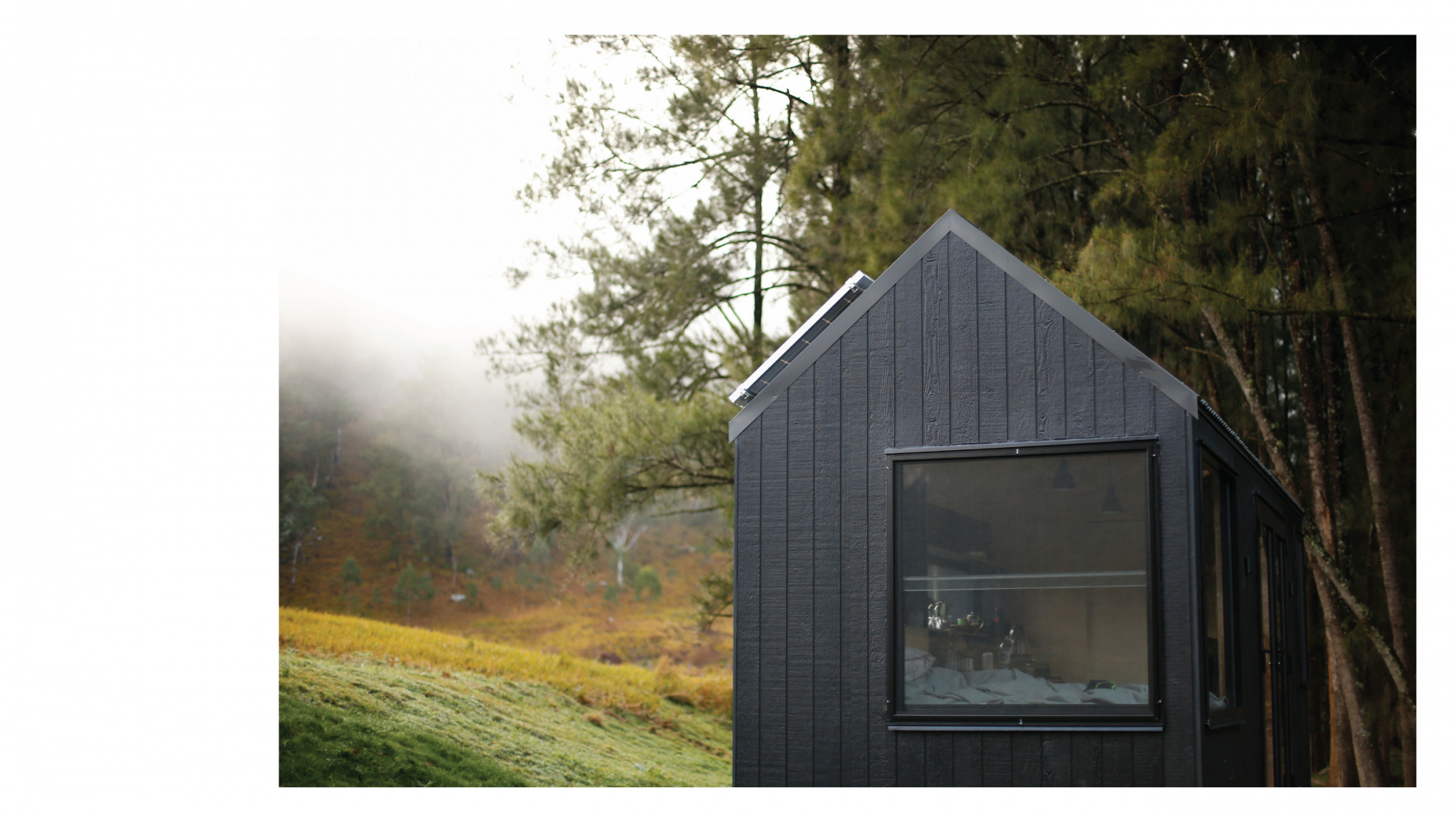
Styling – Studio RJM
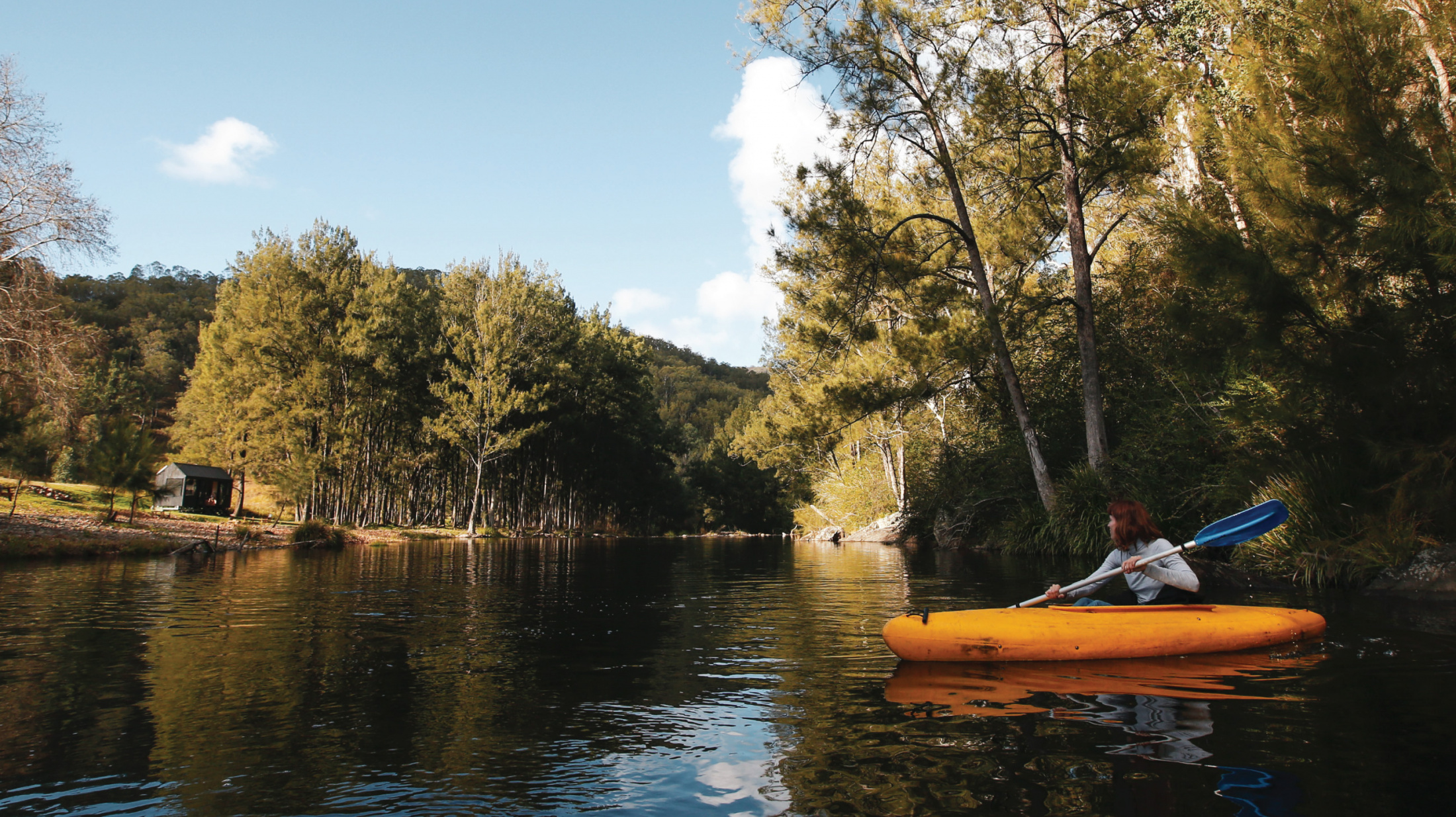
Styling – Studio RJM




























